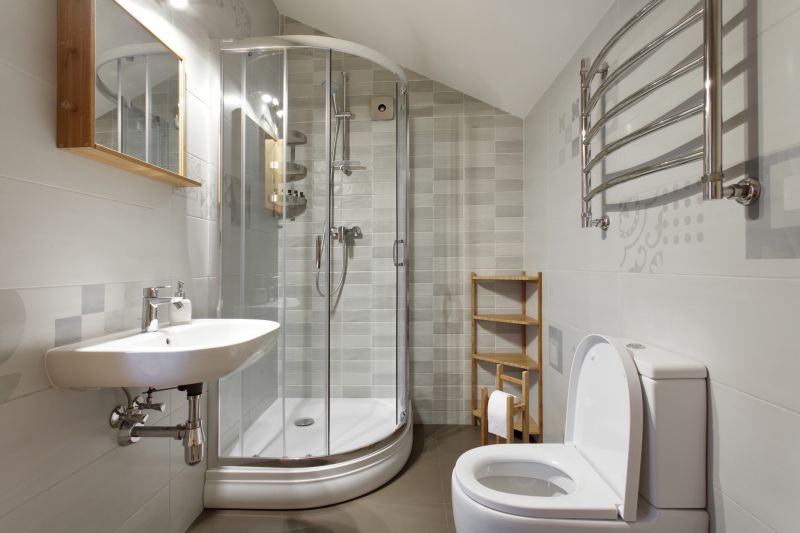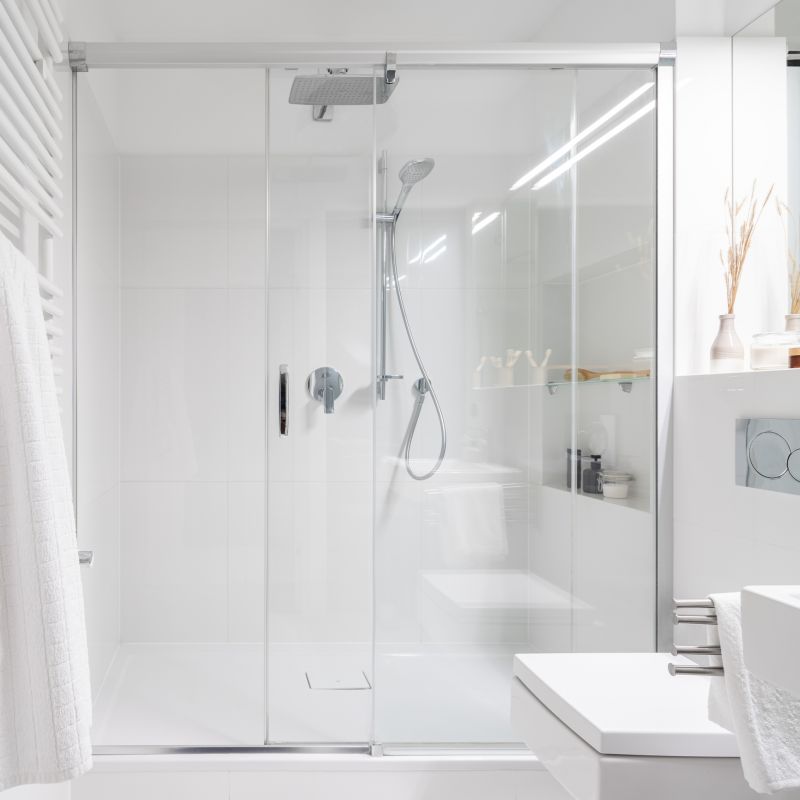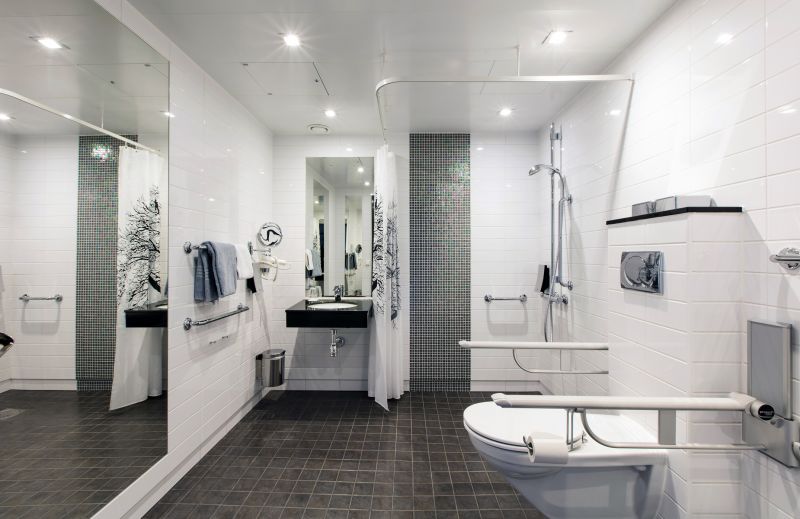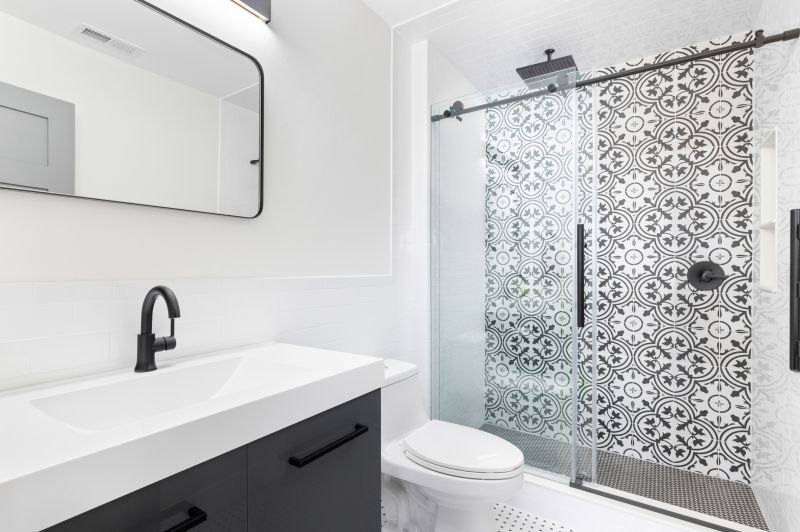Practical Small Bathroom Shower Layout Solutions
Designing a small bathroom shower requires careful consideration of space utilization, functionality, and aesthetic appeal. Optimizing limited square footage involves selecting layouts that maximize comfort without sacrificing style. Innovative solutions such as corner showers, glass enclosures, and compact fixtures can dramatically enhance the usability of small spaces. Proper planning ensures that every inch serves a purpose, contributing to a cohesive and inviting bathroom environment.
Corner showers are ideal for small bathrooms, utilizing corner space efficiently. They can be designed with sliding doors or pivot panels to save space and provide easy access.
Walk-in showers offer a seamless look with minimal framing, creating an open feel that makes small bathrooms appear larger. They often incorporate clear glass and simple fixtures.




| Layout Type | Key Features |
|---|---|
| Corner Shower | Utilizes corner space, often with sliding or pivot doors, suitable for tight areas. |
| Walk-In Shower | Open design with minimal framing, enhances the sense of space. |
| Tub-Shower Combo | Combines a bathtub with a shower, ideal for multi-functional small bathrooms. |
| Neo-Angle Shower | Triangular shape fits into corners, maximizing corner space. |
| Curbless Shower | No threshold, creates a seamless transition and open feel. |
| Shower with Bench | Incorporates a small seat for comfort and accessibility. |
| Glass Block Shower | Uses glass blocks for privacy and light without taking up extra space. |
| Sliding Door Shower | Space-efficient door type that doesn't require clearance to open. |
The selection of shower layouts in small bathrooms depends on the specific dimensions and user preferences. For instance, a neo-angle shower can fit snugly into a corner, freeing up space for other fixtures. Conversely, a walk-in design can make the bathroom feel more open and accessible. Incorporating features such as built-in benches or niche shelves adds functionality without cluttering the space. The use of clear glass and minimal framing further enhances the perception of roominess, making small bathrooms more comfortable and visually appealing.






